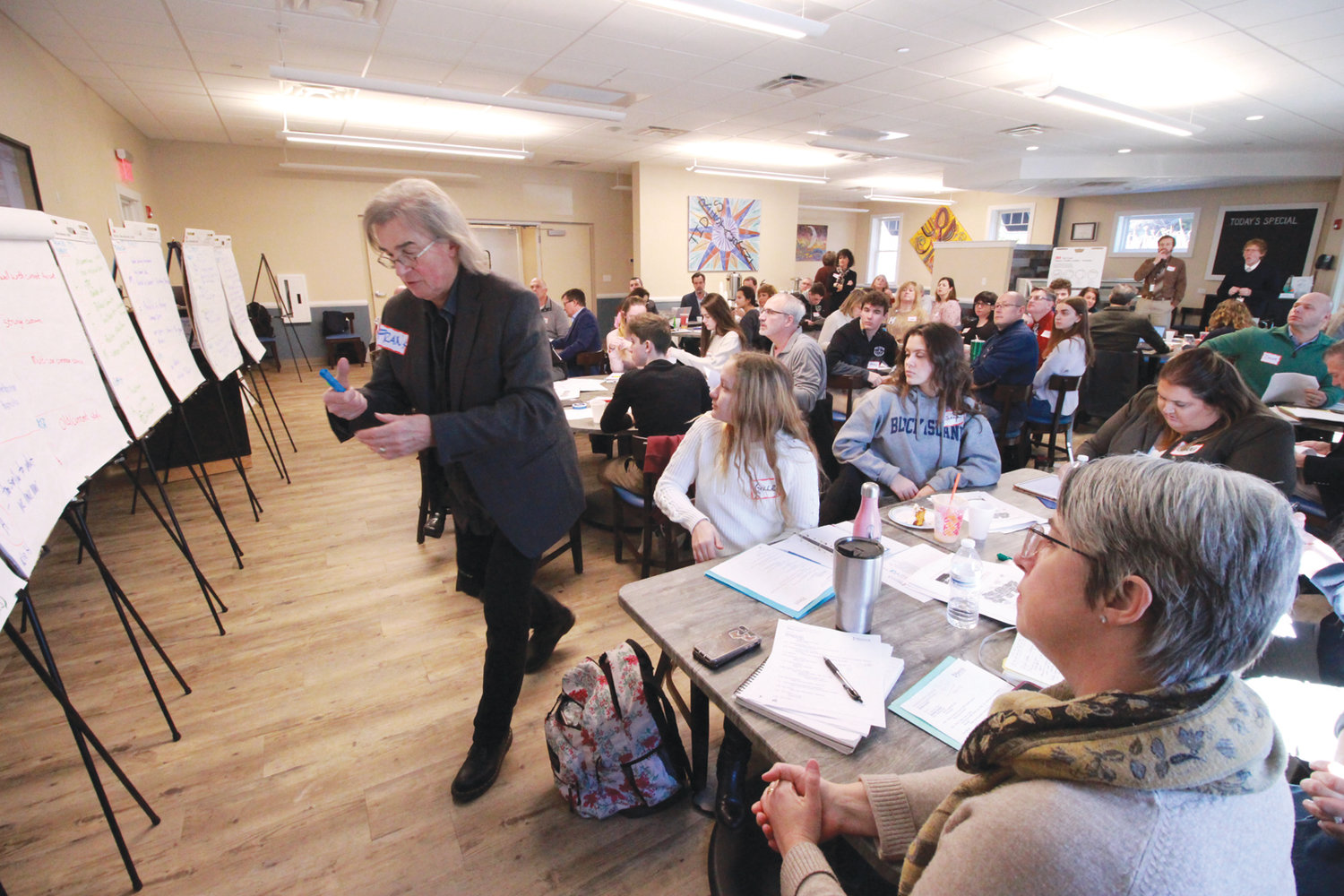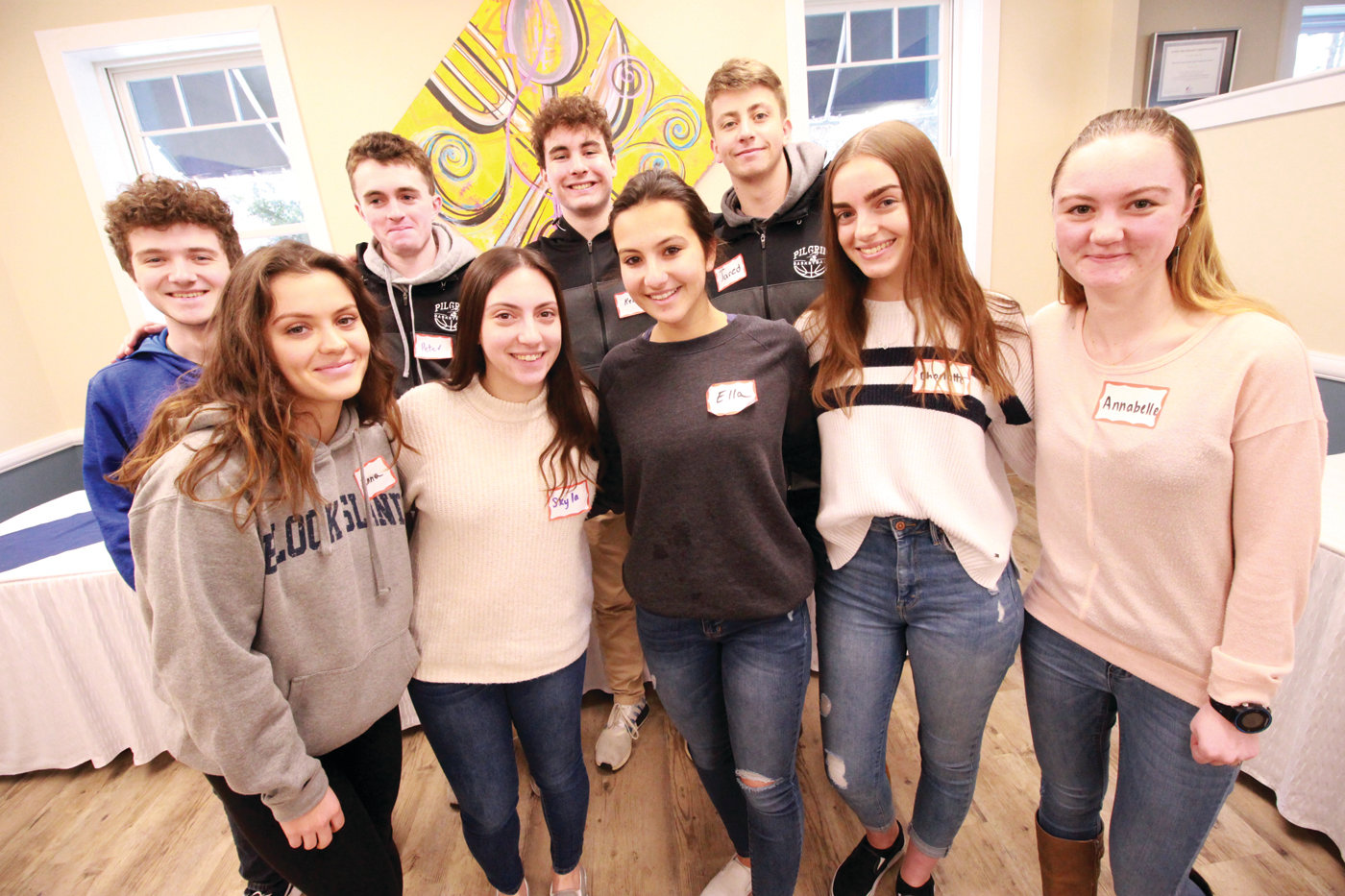Community ‘teams’ help define future of Warwick high schools
Upwards of 40 people, including students, teachers, school administrators and community leaders, spent last Wednesday and Thursday working in groups of six to explore what education and Warwick high schools of the future should look like.
The effort, directed by educational consultant Frank Locker, who has partnered with Edward Bourget of Saam Architects and funded by the administration and the City Council, was primarily directed at whether the city should build a new high school to replace Pilgrim as proposed late last year.
It’s gone far beyond building a new Pilgrim.
Options offered at Wednesday’s session included a single new Warwick high school, extensively renovating both Toll Gate and Pilgrim and combining the two high schools to create one school with two campuses. That concept was ranked the highest in an informal poll of participants. Meetings started at 8:30 a.m. and ran to 3:30 p.m. at the Tides Restaurant staffed by culinary students at the Warwick Area Career and Technical Center.
Locker explained the purpose of the exercise is to “define concepts of what the future school should look like.” He said the objective is to develop a master plan, but “we can’t make any decisions until we know what education is going to look like.”
The greater public will have the opportunity to participate in the process on Wednesday, Feb. 12, starting at 6:30 p.m. at the Toll Gate High cafeteria. Like the sessions held last week, those attending will work in teams as they become part of the effort to define a vision for education and Warwick high schools. A second community meeting, which has yet to be scheduled, is planned before Locker and architect Ed make their presentation to the School Committee on March 30. The School Committee will learn of Locker’s preliminary findings from last week’s sessions at its regular monthly meeting scheduled for Feb. 11.
Two-thirds of the sessions were spent looking at how teaching and learning methods have evolved and what is being applied and is successful in other communities. Among issues explored were longer class periods (Warwick classes are 47 minutes), a later start to school and project-based learning.
As for buildings, Locker said the thinking today is that, ideally, schools should not be larger than 400 students. This could be achieved by schools within schools or with the introduction of academies within the high schools.
As examples of school layouts and what they aim to accomplish, Locker showed plans and pictures of about a dozen high schools across the country and how they were laid out to share resources, encourage collaboration while offering space for individual instruction and learning. A New Albany, Ohio, school represented a departure from the conventional school with a corridor down the center and classrooms on either side, instead featuring pods of classrooms that opened onto common space that could be used collectively or individually. The classrooms were interconnected and some models had “garage doors” that opened between classrooms. Locker shared layouts of traditional schools that had been renovated with the elimination of walls in some places and the introduction of doors to achieve some of the outcomes of newer schools.
Table teams tackled questions around what schools should look like and what they should offer, jotting their observations on flip charts and then articulating findings to the full group. Topics included a 21st century library/media center/learning commons, 21st century dining/food service, all forms of student presentations, application of active learning such as making things, student collaboration, student life, teacher support, community in building family and community support and outdoor learning.
Mayor Joseph Solomon stopped in Thursday to get a glimpse of the process. Daniel Geagan of the Planning Department represented the administration for the two days. Ward 8 Councilman Anthony Sinapi participated in the process, as did School Committee Chair Karen Bachus and members Judith Cobden and David Testa. A number of teachers participated in the discussions, as did Warwick Teachers Union president Darlene Netcoh.
Pilgrim junior Syla Cortarino represented her table team, which had been tasked with “student life before, during and after school.” She listed things she thought would make students want to stay at school all day, such as earlier access to buildings including band rooms and exercise and training equipment, a student-run café, a snack cart in common student meeting places and areas to “have space for yourself.” She also listed access to guidance counselors before and after school, a request Locker said he has never encountered in conducting other such forums.
Before coming to a close, Locker called on the group to use one or two words to name what they thought most important to education and the school facilities. Collaboration was the most commonly chosen word for education, while flexibility was used by several for school facilities.
Superintendent Philip Thornton called the sessions “just the beginning.” He urged for those who are passionate about the future of Warwick schools to become engaged and spokespersons.
“We are not building buildings,” he said, “we are working out the place.”










